Call it a guilty pleasure. We can’t help ourselves. We binge watch home improvement shows. Whether set in Waco, Texas or British Columbia, we know the script. The show opens. Our favorite host guides eager homeowners through an outdated structure that desperately needs a makeover. As if on cue, the host waves his arms and boldly declares, “We’ll tear down this wall and create an open concept kitchen.” Soon the host and the giddy demo crew are swinging sledge hammers, exposing studs and tossing debris out the window.
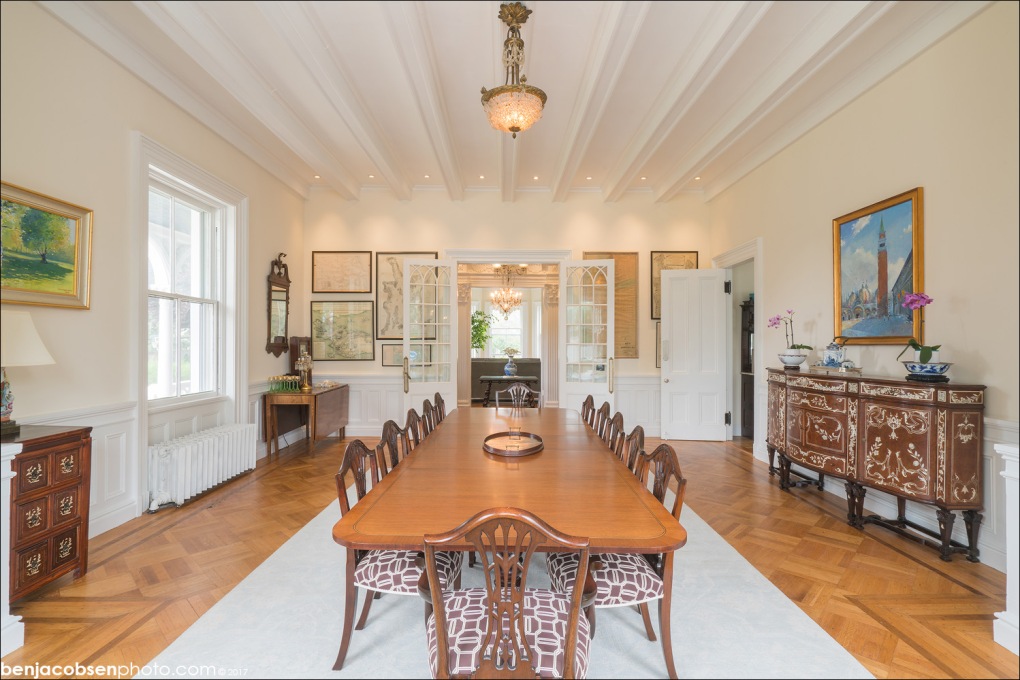
This scenario couldn’t possibly happen at Restmere. Architects Richard Upjohn and Richard Morris Hunt and their client Alexander Van Rensselaer carefully planned every detail of this significant Italianate home built in 1857. They created a formal dining room that was connected to a butler’s pantry and kitchen. They designed a space where loved ones could gather around a table set with china, silverware, crystal and linens, partake in a home cooked meal, savor conversations and make memories. A large wall and swinging door were strategically positioned to hide the stove, sink, ice box, cookware, and ingredients from the dinner guests’ view. The layout was theatrical. The dining room was the proscenium stage and the kitchen and pantry were back stage.
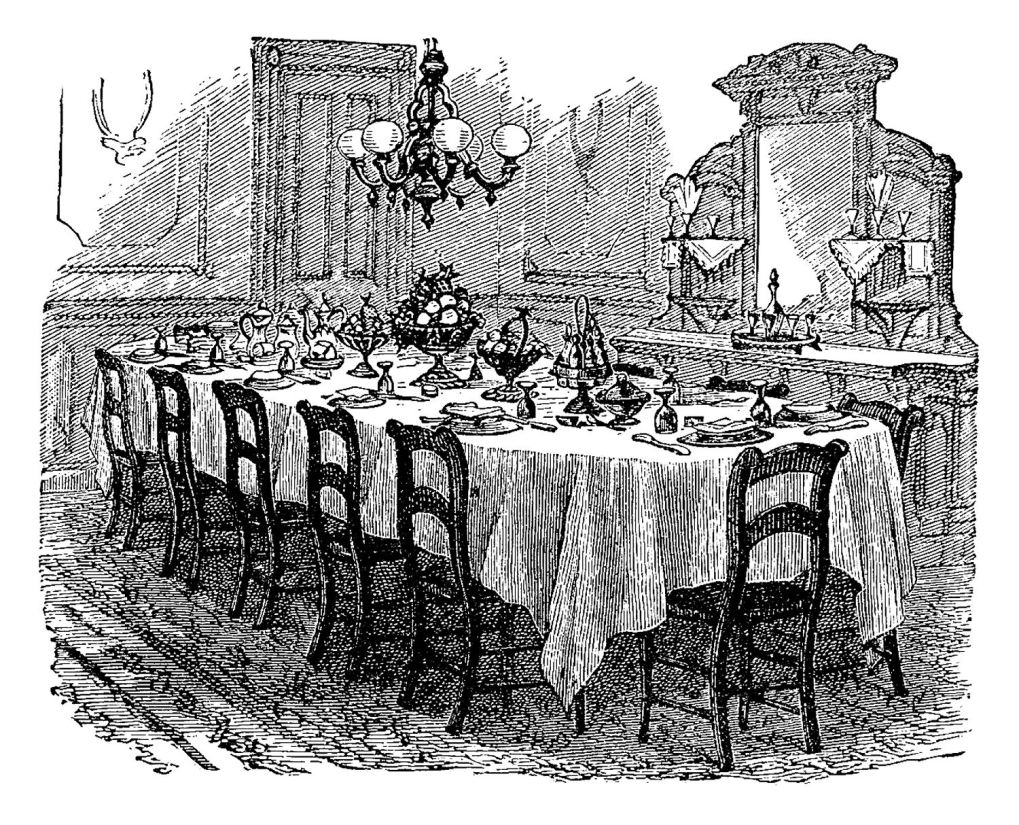
We couldn’t alter this historic arrangement. Even though we live in an age when hit television series such as The Big Bang Theory popularize eating habits where friends plunk down on sofas and balance Styrofoam take-out packages on their laps. They then happily poke plastic cutlery into meals that were prepared by strangers, stashed into delivery vehicle trunks and carted a couple of miles to their doorstep.

Instead, we decided to preserve the formal dining room and design a new kitchen with an aesthetic that honored the past. Before we embarked on the kitchen project, friends would enter the butler’s pantry, place their right hand over their heart and proclaim, “A butler’s pantry, I just love a butler’s pantry.” Sometimes love is blind. And sometimes love cannot smell mold, mildew and dry rot. A leaking sink and dishwasher had taken their toll on the space and the original sills and studs were a crumbling disaster. A succession of owners had also attempted to modernize the kitchen with builder’s grade cabinets and ceramic tile counters. We had no choice but to take down the existing kitchen and pantry and start anew.
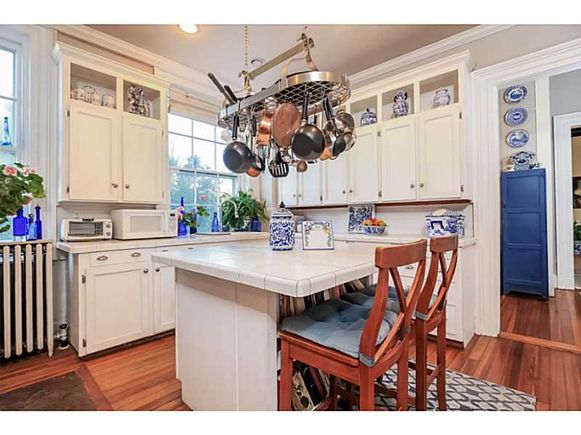
Kitchen before
Heart of the Home
When Restmere was built in the mid-19th century, a fireplace was installed in the formal dining room. Sometime in the early 20th century the fireplace was decommissioned, closed up with bricks and concealed behind plaster. Fortunately, the chimney remained intact and we were able to build a new gas fireplace on the kitchen side of the masonry. Rather than have the hearth near the floor, we raised the fireplace, so we could enjoy the fire glow while seated at the kitchen island. The new fireplace served as the focal point of the kitchen and guided us with the layout.
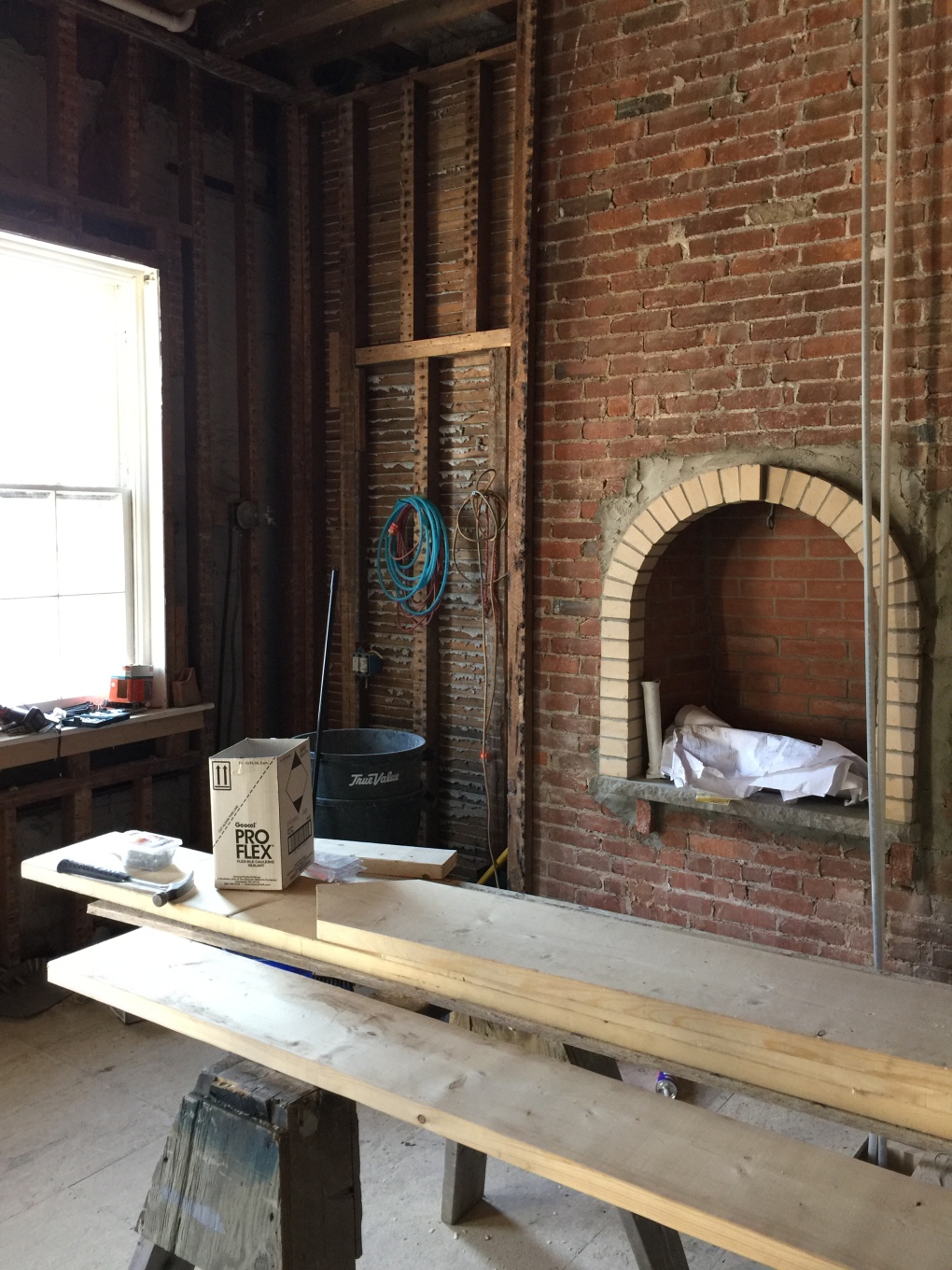
New gas fireplace carved into back of original chimney.
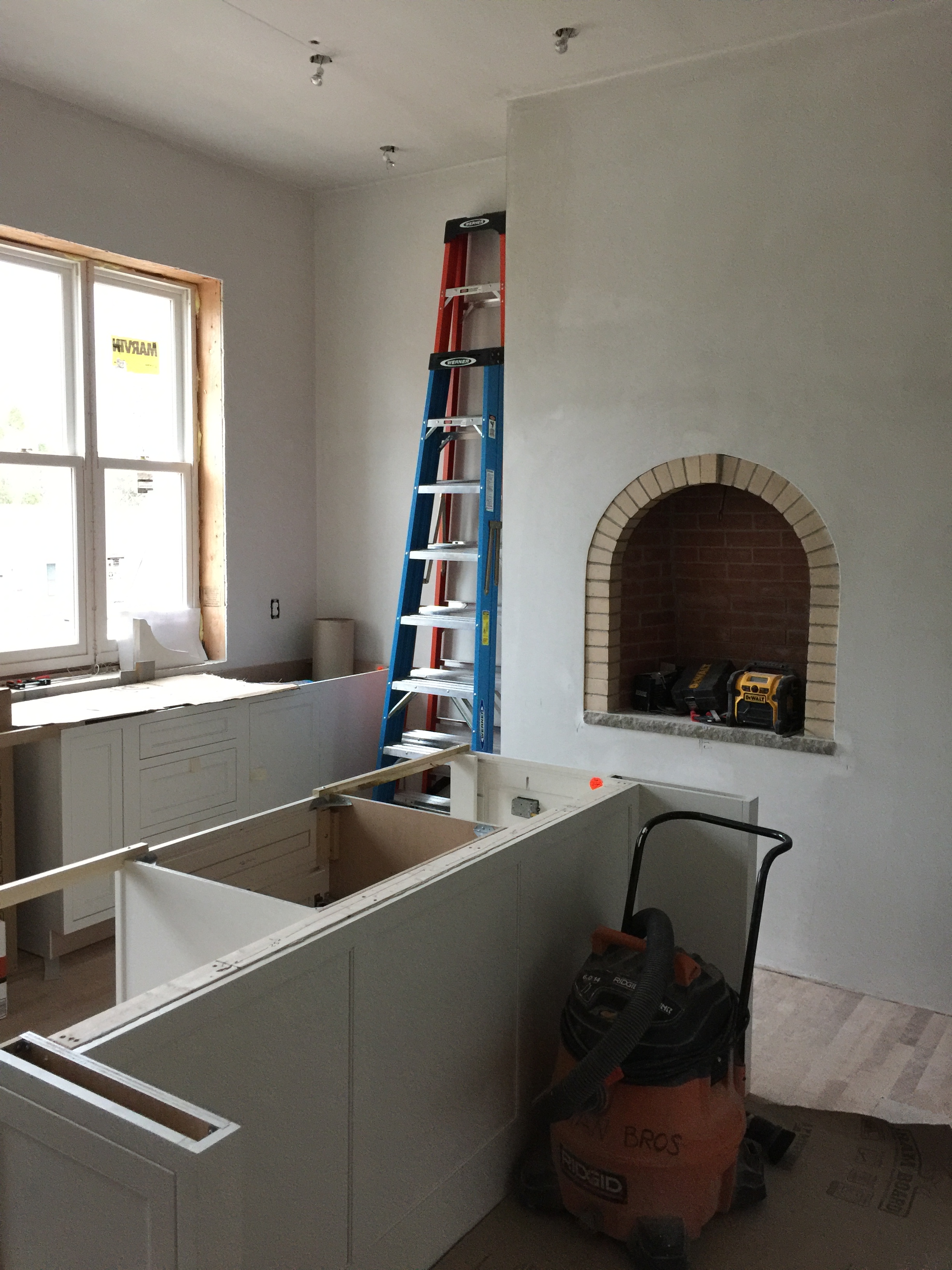
Hardwood Flooring
The new kitchen still connects to the original formal dining room, which features antique parquet flooring. To form a seamless connection, we installed new hardwood flooring in the kitchen and stained the planks to match the dining room floor. Hardwood floors are ideally suited for kitchens because their tone helps warm the space and they are easy to clean and maintain.
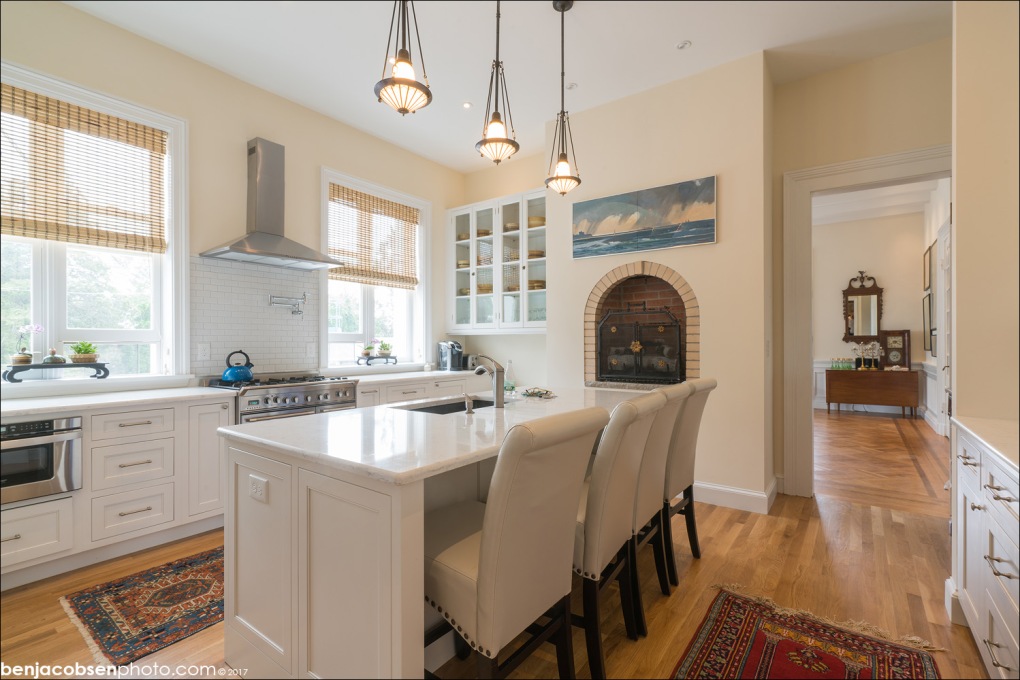
Island Living
A large island that seats four was centered beside the fireplace. The island boasts a white quartz counter that recalls the look of Carrera marble commonly used in 19th century homes. Quartz is just as beautiful as marble; however it is more durable and impervious to stains and bacteria. Also, the surface’s grey veining pairs beautifully with stainless steel appliances.
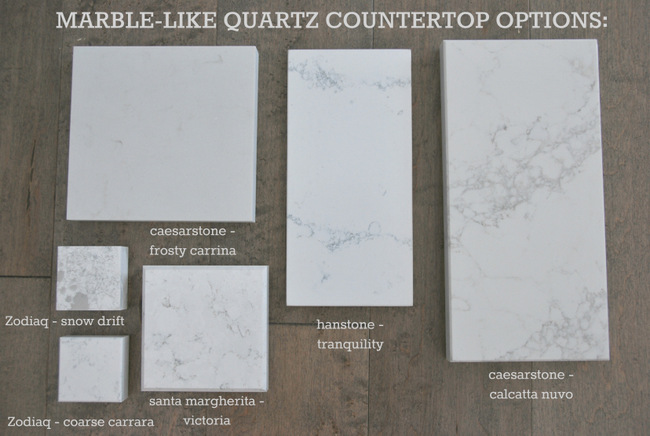
The island is equipped with a black Blanco crushed granite sink and a pair of LG dishwashers. One dishwasher is dedicated to cleaning glassware (no more broken wine glasses) and the other dishwasher handles dinnerware, cookware and cutlery.
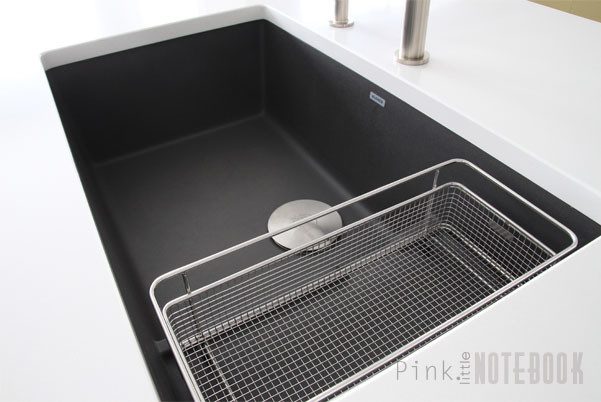

Cool Running
The refrigerator is located near the end of the island and is also centered on the fireplace. We opted for a LG stainless steel French Door model. Tap the glass and the door will illuminate to reveal what’s inside the fridge.

Stainless steel appliances remind us of the command deck on Star Trek. So we’re always fearful about installing them in an antique home.

To strike a balance between old and new, we try to incorporate some architectural salvage and period details into the space. For example, an antique leaded glass panel was inset above the refrigerator. The original antique glass fronted doors and brass hardware from the butler’s pantry were reclaimed for the new cabinets. An original entry door we found in the basement became a pair of pantry doors. We simply cut the door in half lengthwise, reframed the sections and added door pulls. A trio an antique pendant lights were hung above the island. An antique walnut sideboard with marble top was retrofit with plumbing and a glass vessel sink and faucet. And an antique wrought iron fireplace screen with brass ornaments was affixed to the gas fireplace.
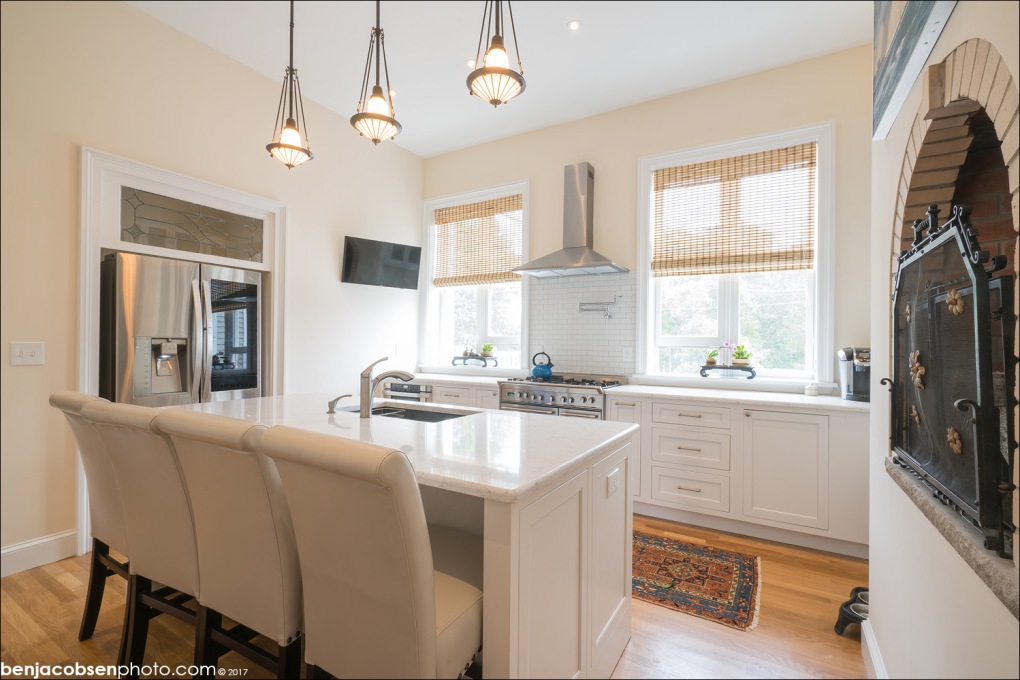
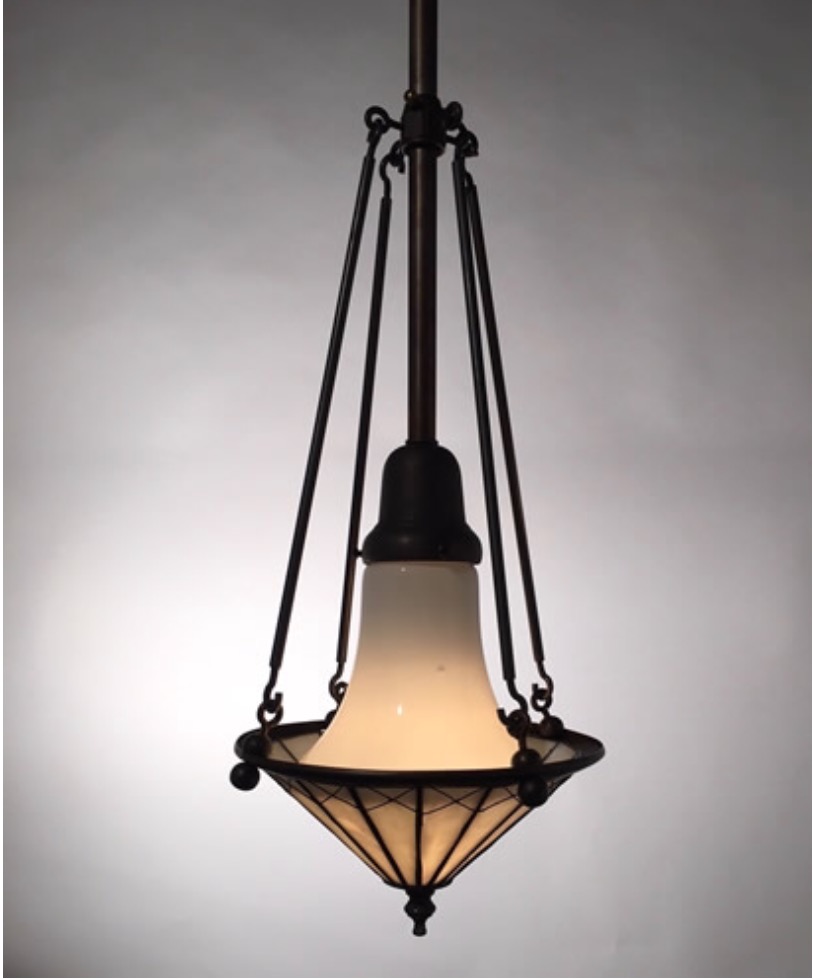
Antique pendant light purchased at Genuine Antique Lighting in Boston.
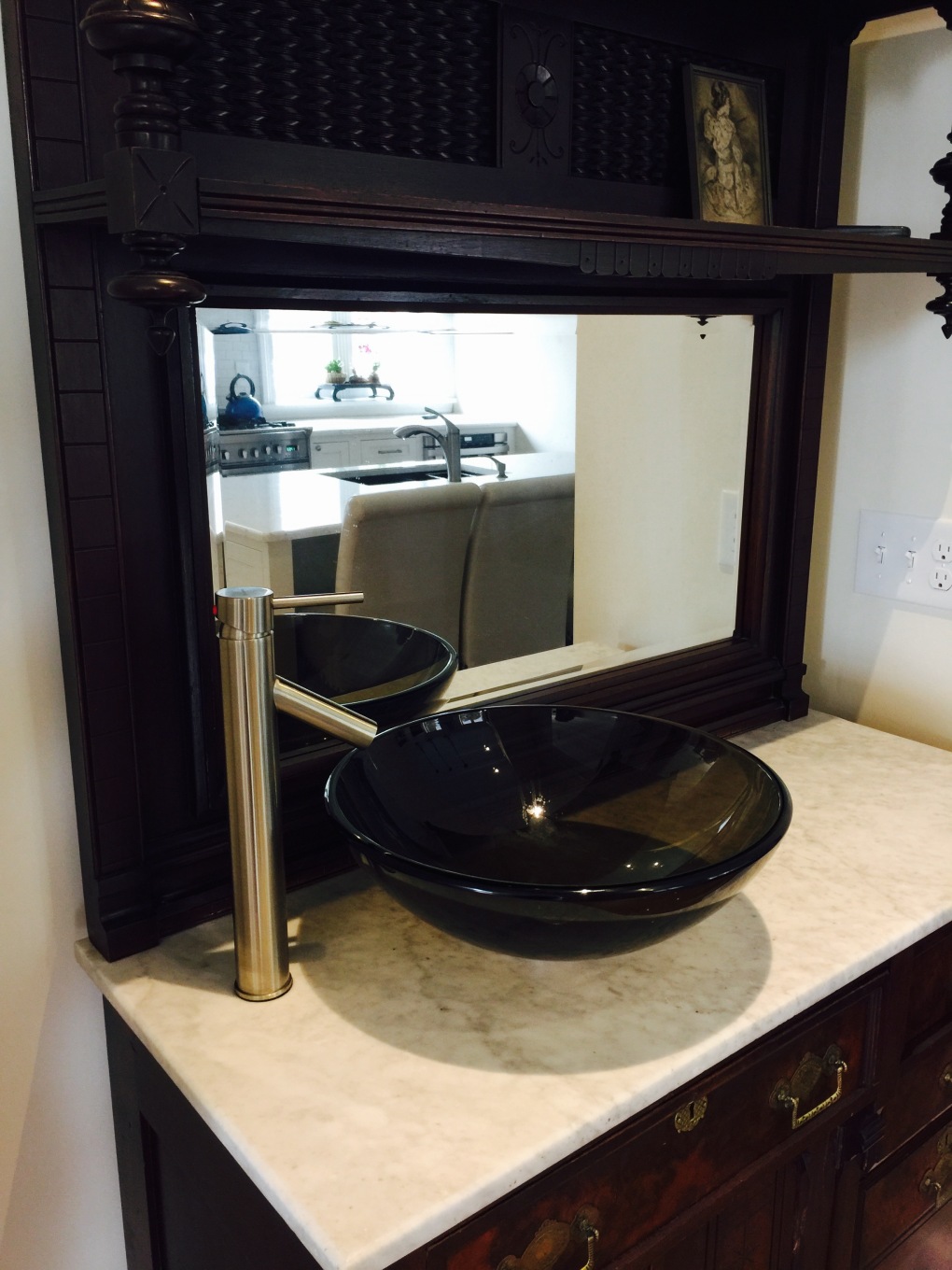
Antique sideboard retrofit with vessel sink and faucet.
New Outlook
The original kitchen windows suffered from rotting sills, broken panes, lead paint, and malfunctioning weights and ropes. Their odd placement did not add enough light or ventilation to the space. By working with a blank slate, we had the opportunity to remove the old windows, close the openings and add four custom, energy efficient Marvin Windows with screens.
Viva Verona
Opposite the island, we installed our favorite 36-inch wide, five burner gas range with dual fuel double ovens. The Verona range is manufactured in Italy and boasts form, function, and a price tag that’s too good to be true. A pot filler……perfect for adding water to a stock pot was installed above the range. Classic white subway tiles define the backsplash. And beside the range, we installed a space-saving Sharp microwave drawer.
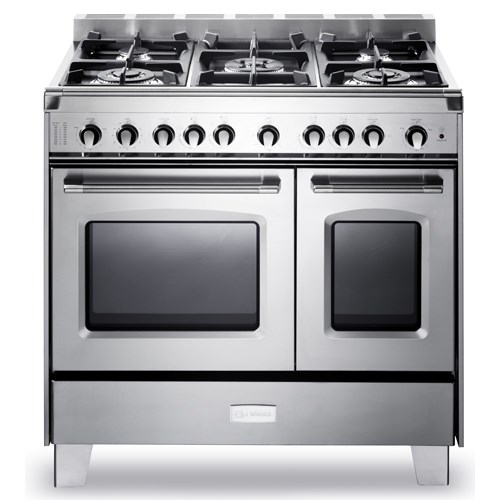
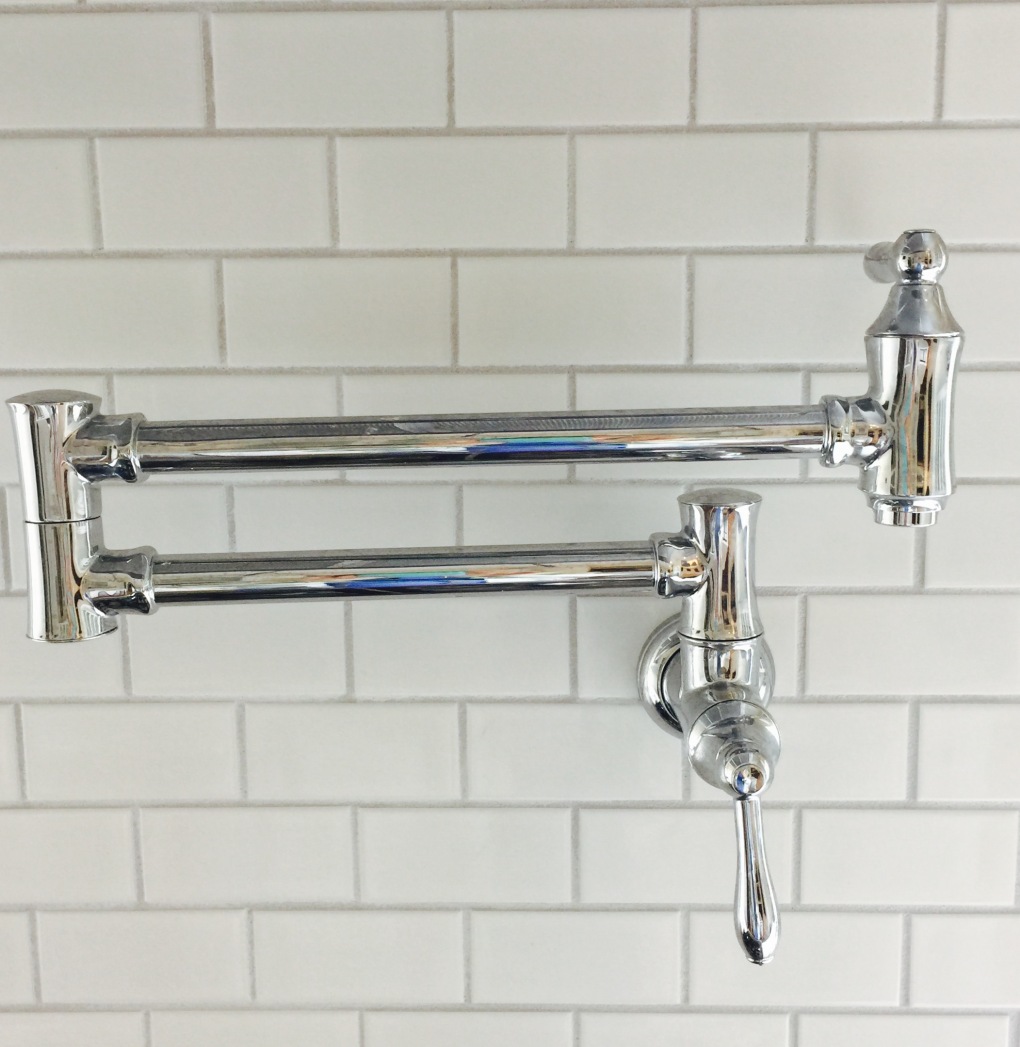
Pot fillers are a budget-friendly luxury.
 Luck of the Drawers
Luck of the Drawers
Speaking of drawers, we worked closely with our cabinet maker to incorporate many drawers into the design. Drawers offer more storage than lower cabinets and can easily be accessed to retrieve items.
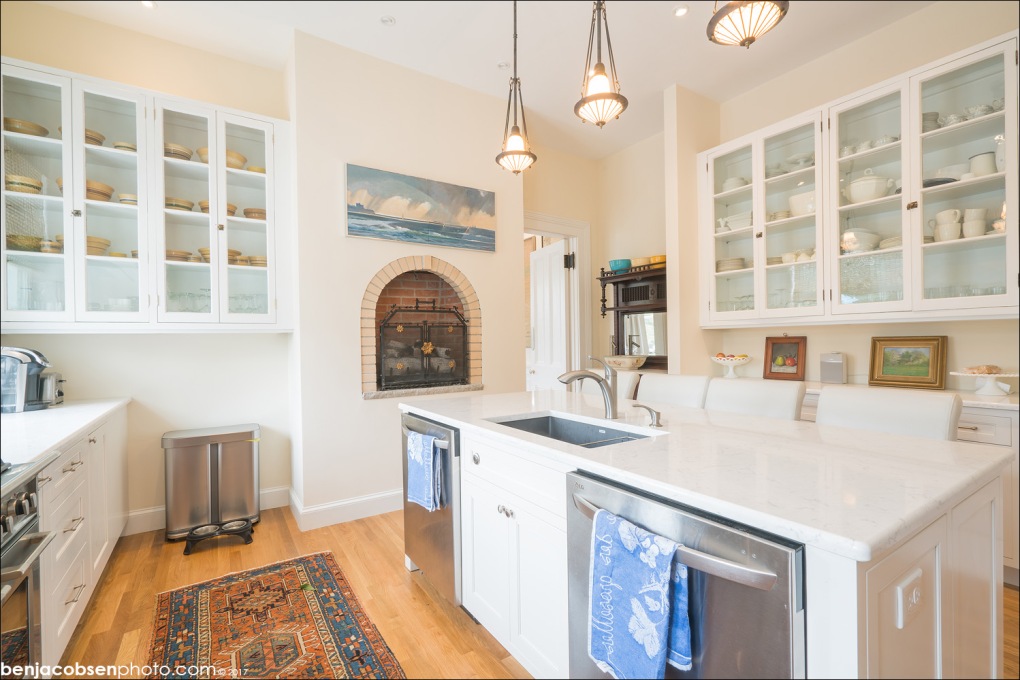
For finishing touches, we dressed the windows with bamboo blinds, placed antique Oriental runners on the floors, filled the cabinets with heirloom ceramic bowls and white dinnerware, and graced the walls with art painted by family members. The new kitchen happily coexists with the old house. And every time someone enters the kitchen for the first time and says, “Oh, you kept the original kitchen,” our hearts are glad.
Stay tuned for the next installment which will feature antique plumbing.

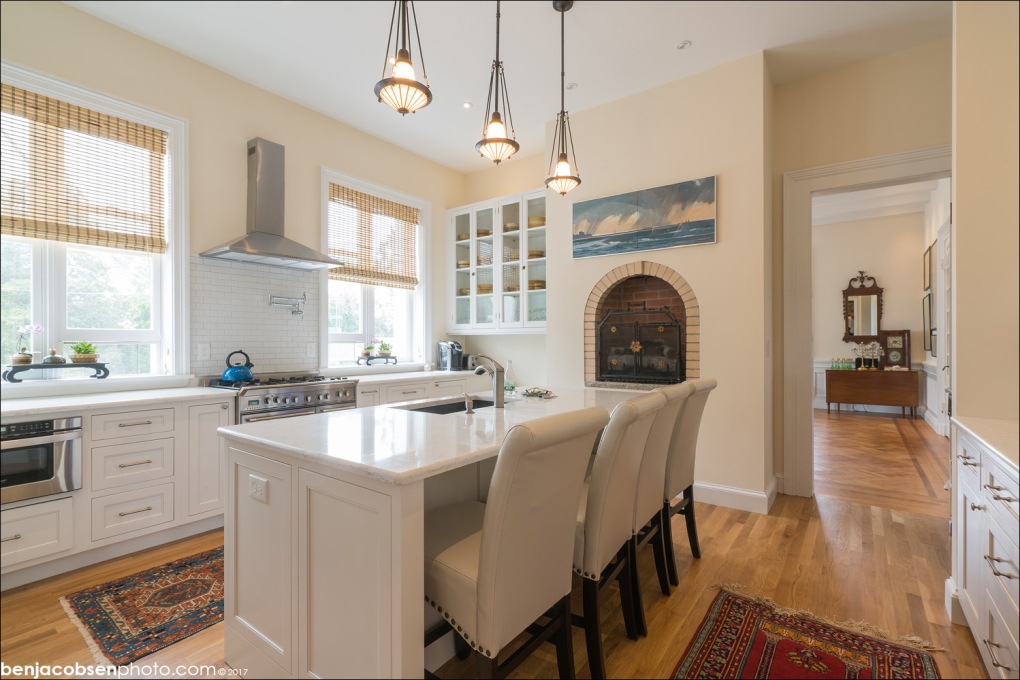
One thought on “Old House, New Kitchen”