Rejuvenating a home takes time. During the journey, we always hope that projects could be completed as quickly as they seem to happen on home improvement shows … in one hour’s time with three commercial breaks.
Since July 2014, we have been working very hard to bring an 1811 Federal home back from the edge of ruin. The major structural improvements include new windows, roof, siding, insulation, plumbing, electrical, heating and cooling systems. Now as the crew paints the exterior we are nearing the homestretch. Perhaps the best compliment we received was from a contractor who said, “You just gave this home another 200 years.”
Our hearts are glad.
I hope you will enjoy this series of dramatic before and after images.
Some of the exterior improvements include the roof, chimneys, downspouts, siding, windows, porch, entry door, lighting, fence and formal garden.


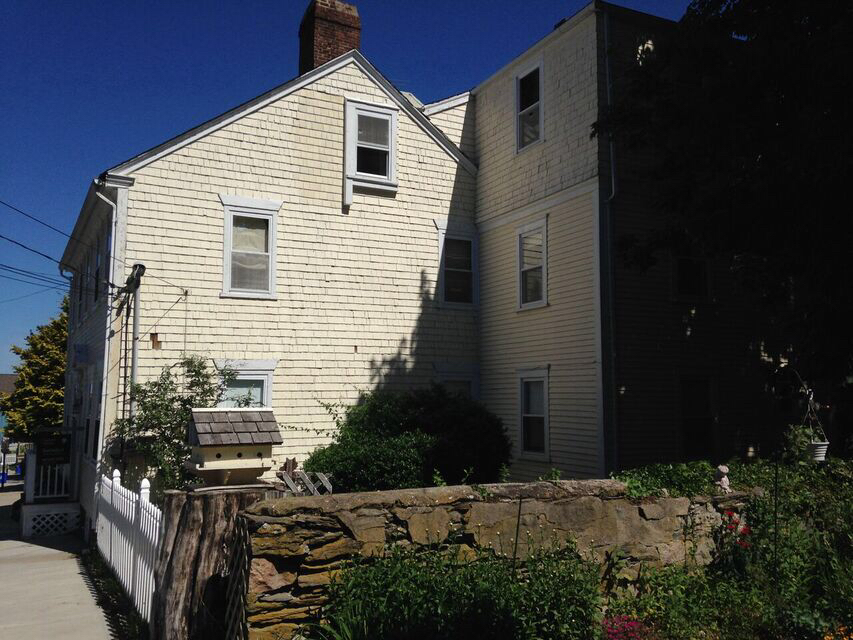
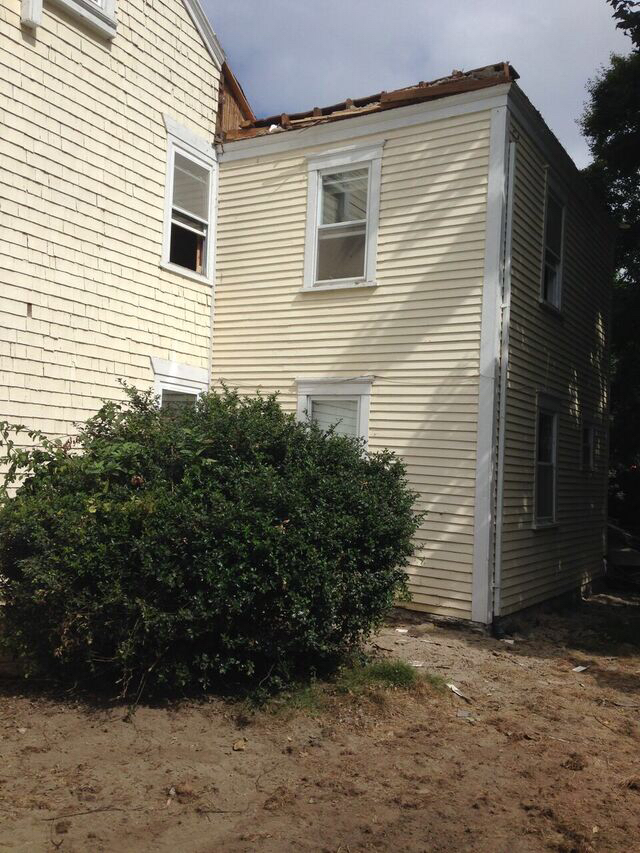
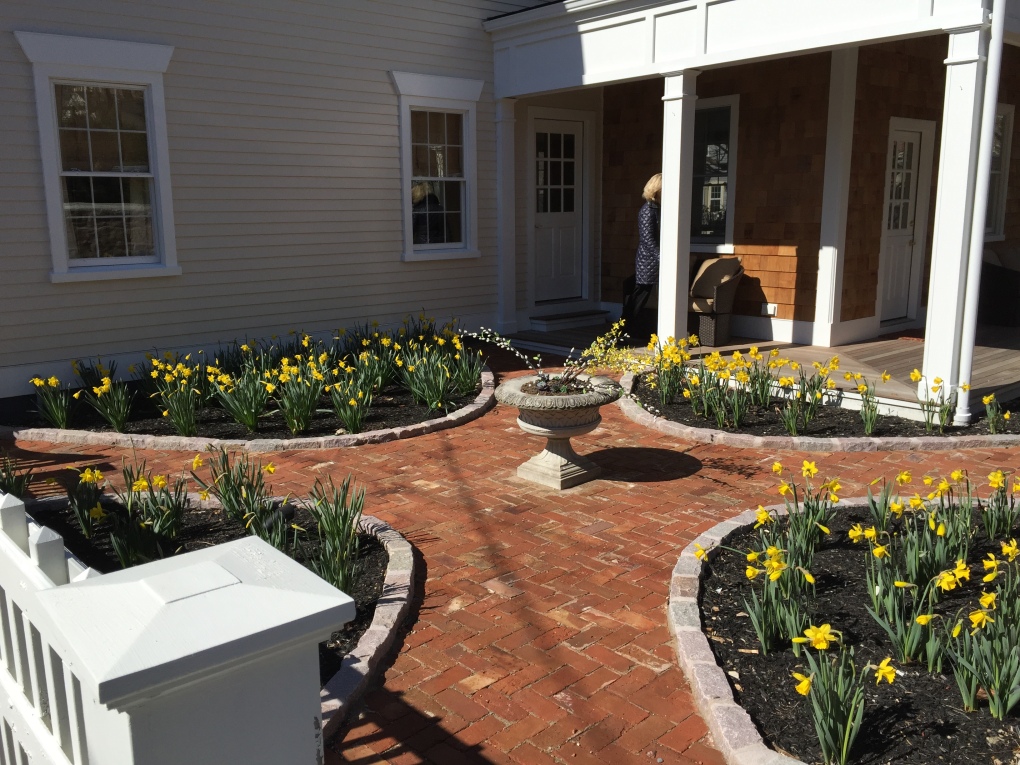
Awkward 19th Century Addition That was Replaced with a Kitchen and Dining Area
New kitchen features island designed around original summer board, antique chandeliers, antique corner cabinet, and antique transom window and sidelights.
Family Room
New chimney was built, original hand hewn beams were exposed, original floor was restored, and antique glass-fronted cabinets were added.
Front Parlor
Original molding, wainscoting, mantel and flooring were restored. Antique sconces were installed. And a new bookcase was built.
Entry Hall
Original stairs were reinforced. Original balustrades, newel post and railings were painted. Flooring was refinished. New grass cloth and stair runners were installed.
Master Bedroom
A gas fireplace was added to new chimney. Original mantel and flooring were restored. Antique windows serve as the new headboard. We also added a dressing room and master bathroom. We rescued a claw foot tub from the addition.
Sitting Room
Gas fireplace was installed in new chimney. Original moldings, mantel and flooring were restored. A new closet was added.
Guestroom
Flooring, moldings and mantel were restored. Wallpaper was removed. Original chimney brinks were painted black.
Attic
Original unfinished attic was transformed into a home office. New railings, skylights, bookcases and window seat were added.

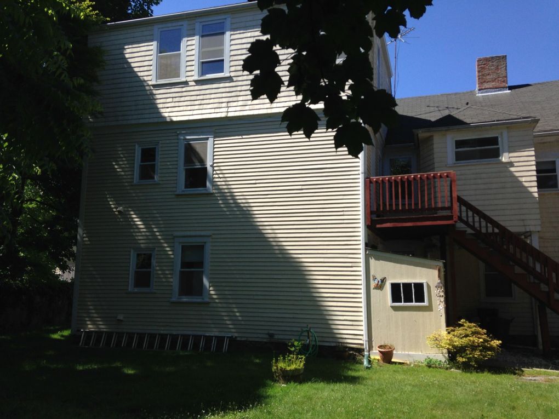
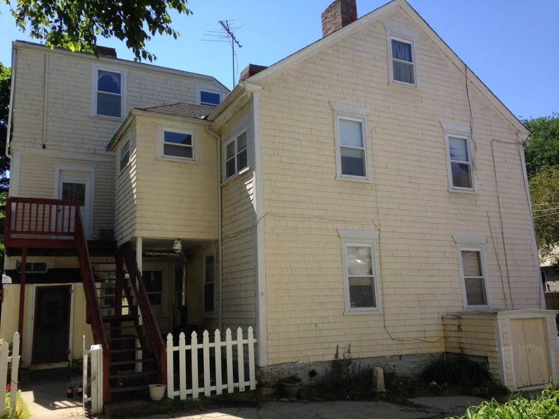
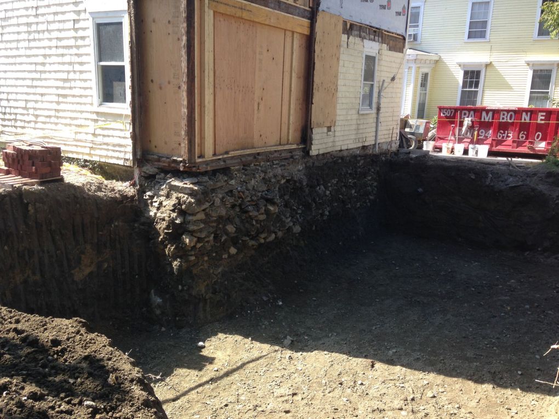

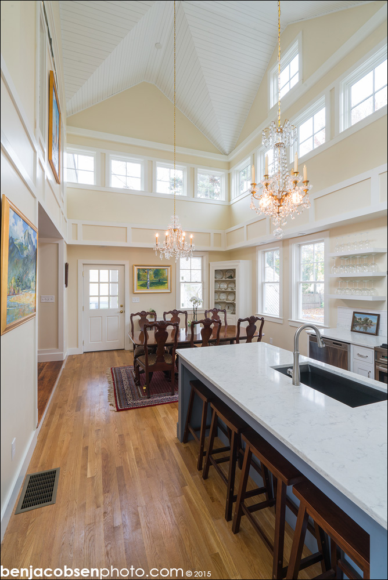
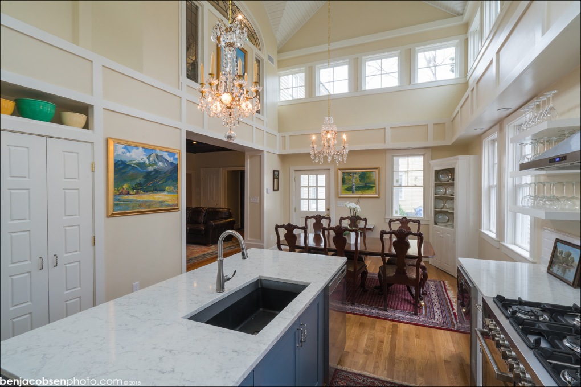
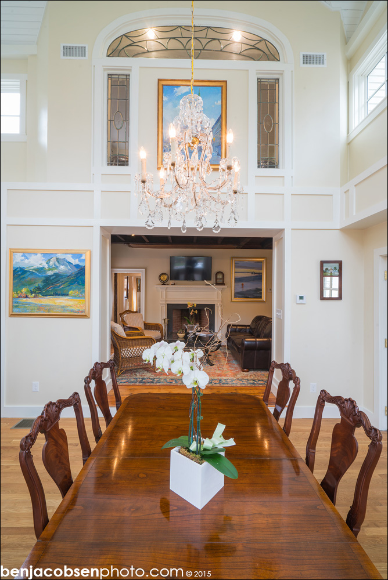


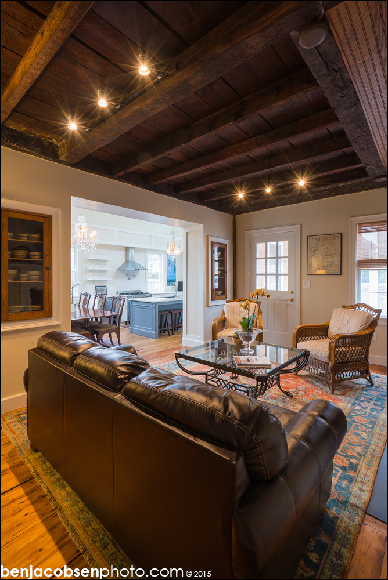


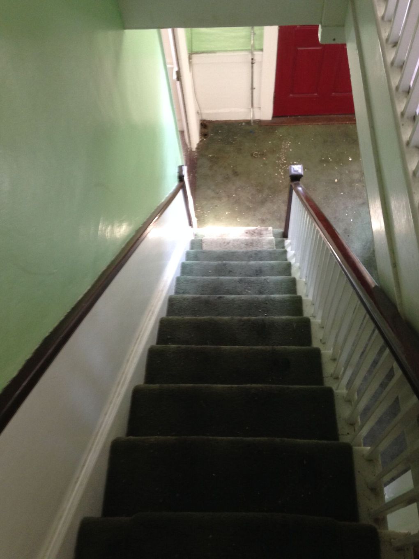
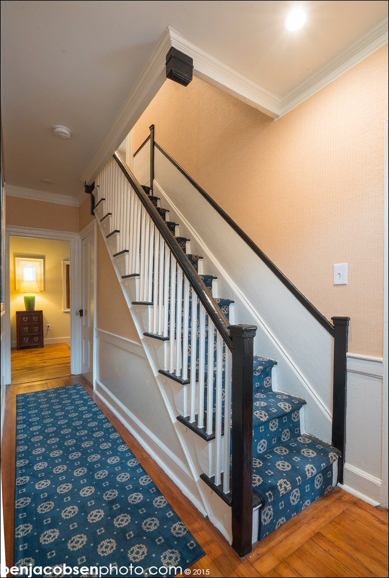

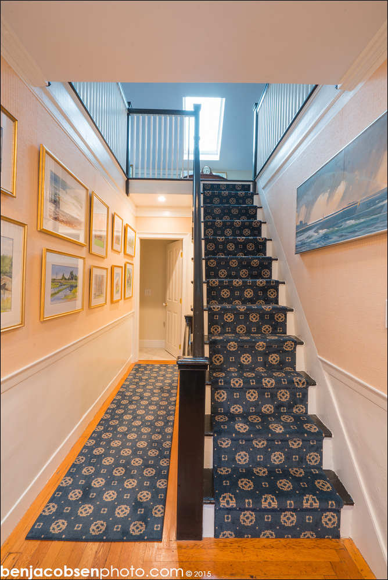






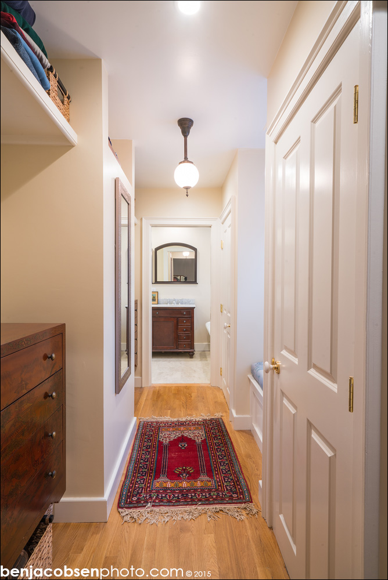

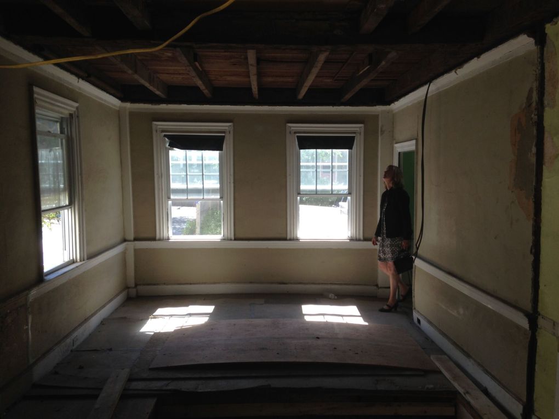
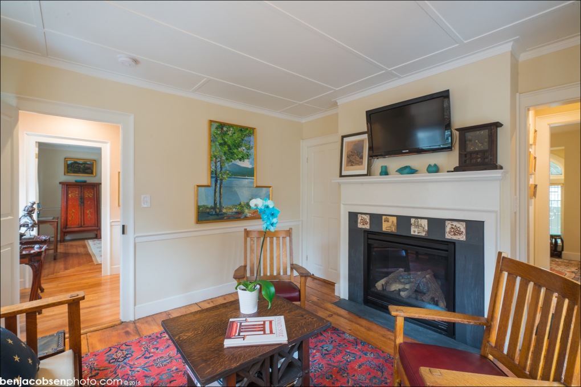



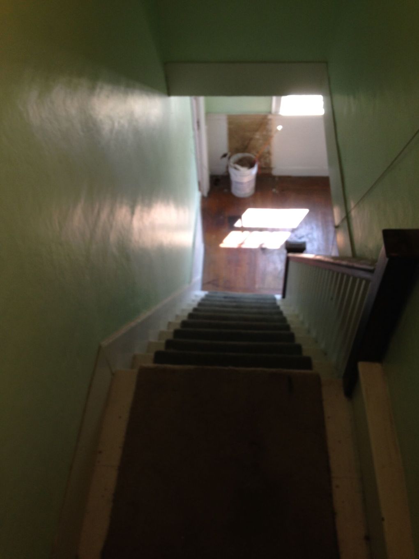
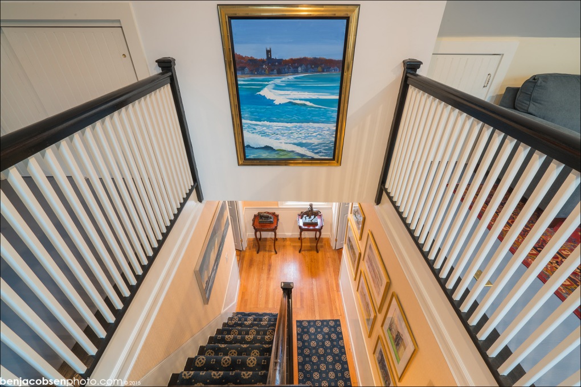
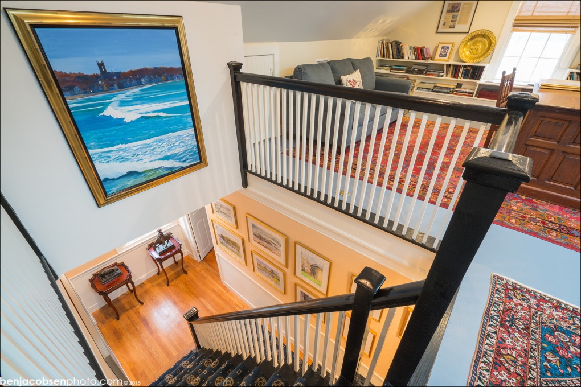
Pingback: Before & After | HOMES OF THE BRAVE